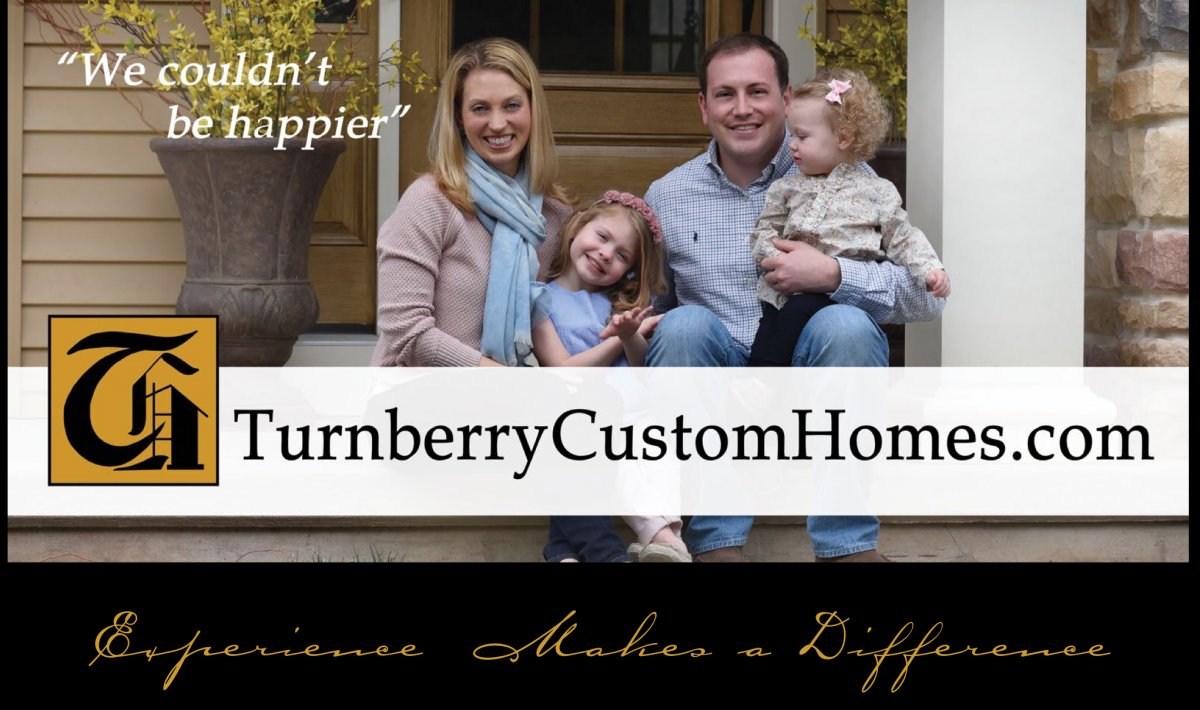Life happens. Whether new children are welcomed into your life, in-laws move into your home, or new pets become a part of the family, you’ll want your home to be a comfortable place for the ever-changing needs of your family. Since your home may be the largest investment you make, it’s important to not only think about your family situation now, but to consider the possibilities of the future.
At Turnberry Custom Homes, we wanted to know in what ways families’ needs change and how we can continue to build quality homes that lead to a lifetime of comfort. We spoke to one of our previous clients who built a custom home with us in 2013.

At the time, Erin and Tim were building a home with us for their family of three, plus two miniature dachshunds. Now, the house provides a home for Erin, Tim, and their three children, along with their two dogs.
When Erin and Tim designed their home, they kept in mind that their family could grow within the next few years.
Their home has three bedrooms on the second floor and one guest bedroom on the first floor.  With the guest room on the first floor, there’s no need for guests to share a bathroom with their children. When the family goes on vacation, another relative can conveniently stay at their home in the guest room to take care of their two dogs while they are away.
With the guest room on the first floor, there’s no need for guests to share a bathroom with their children. When the family goes on vacation, another relative can conveniently stay at their home in the guest room to take care of their two dogs while they are away.
We specifically wanted to know how our previous clients felt looking back onto their own construction experience. Reality TV often highlights the conflicting needs and desires of homeowners, but Erin and Tim had a positive decision-making process and overall home building experience.
 According to Erin, “People kept saying we would fight and argue. We argued over nothing. Everything was very seamless.”
According to Erin, “People kept saying we would fight and argue. We argued over nothing. Everything was very seamless.”
The one room that Erin wishes they could have expanded, if their budget and floor plan would have allowed, is the master bathroom. They love their shower, but overall, they feel their bathroom is tight. When building their home, they needed to have enough closet space, a “necessary evil” for their master bedroom, taking away potential space for a larger bathroom. However, Erin said she loves their home and “would probably do the same thing over again with the same amount of space.”
In their original design, the “M” family designed the dining room to fit their vision of having a large, 10-person dining room table to share meals at.  With their growing family, they ended up using their dining room as a playroom instead. Although this is not their ideal situation, the room currently offers a safe play area for their baby.
With their growing family, they ended up using their dining room as a playroom instead. Although this is not their ideal situation, the room currently offers a safe play area for their baby.
When asked how Turnberry Custom Homes can give clients the best home building experience possible, Erin responded: “We’ve had a great great building experience.  Kevin was phenomenal in that he told us from the very beginning ‘you’re not going to go over budget and if you do, its because you sign a paper saying you’re going over budget.'” In addition, she expressed that the timeline was spot on and that during the construction process, they could go into their home whenever they wanted to see the progress.
Kevin was phenomenal in that he told us from the very beginning ‘you’re not going to go over budget and if you do, its because you sign a paper saying you’re going over budget.'” In addition, she expressed that the timeline was spot on and that during the construction process, they could go into their home whenever they wanted to see the progress.
Above all, Erin stressed the importance of making sure your home is a comfortable place. She wanted her home to be a warm, welcoming place where family and friends would feel comfortable enough to “take their shoes off and go to the refrigerator.” Check out more pictures of the “M” residence on our Pinterest.

Turnberry Custom Homes, located in Reading, PA, specializes in new construction, renovations/additions, and commercial fit-outs. We serve Berks, Montgomery, Chester, and surrounding counties.


